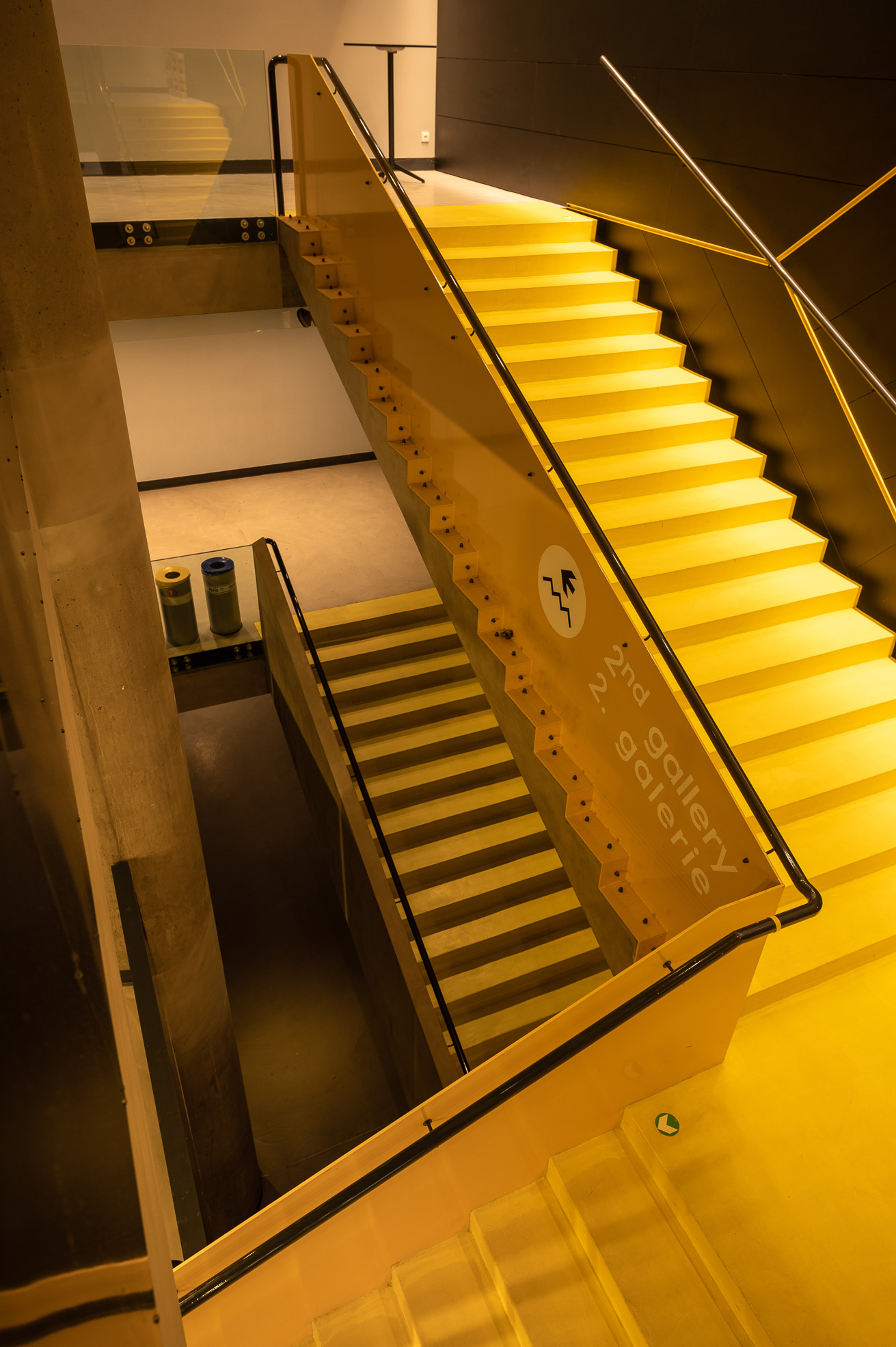
PROPERTY
Forum Karlín combines a refurbished industrial factory turned into office premises in 2012 and a newly built office space in 2015. Designed by well-known architect Ricardo Bofill, an old industrial area turned into new thriving space used predomintly for administrative as well as cultural purposes. There are several terraces around the building dedicated only for their tenants.
Forum Karlín has been offering 20,000 sqm of leasable area in total, out of them 15,000 sqm are dedicated to offices and 5,000 sqm to retail space. There are also 200 underground parking lots.
The key tenants include Economia publishing house, Forum Karlín event production, SocialBakers and Worklounge.
The property has got great access by car as well as public transport. The building is located within the walking distance to tram and metro station Křižíkova. There is also bike room in the underground parking.






TECHNICAL DETAILS:
- Access to the building 24/7 via electronic card system
- Security 24/7
- Raised flooring
- Two-pipe fan-coil air-conditioning
- Central HVAC systém with individual temperature control by sections (+/-2°C)
- Openable windows
- Back-up power supply generator for building technologies and office tenants
- Energy efficiency C
- 4 high-speed lifts DUPLEX
- 3 for personal use (8 persons / 630 kg / 1,6 m.s-1)
- 1 for service use (13 persons / 1 000 kg / 1,6 m.s-1)
- Staircase linking offices with underground parking
